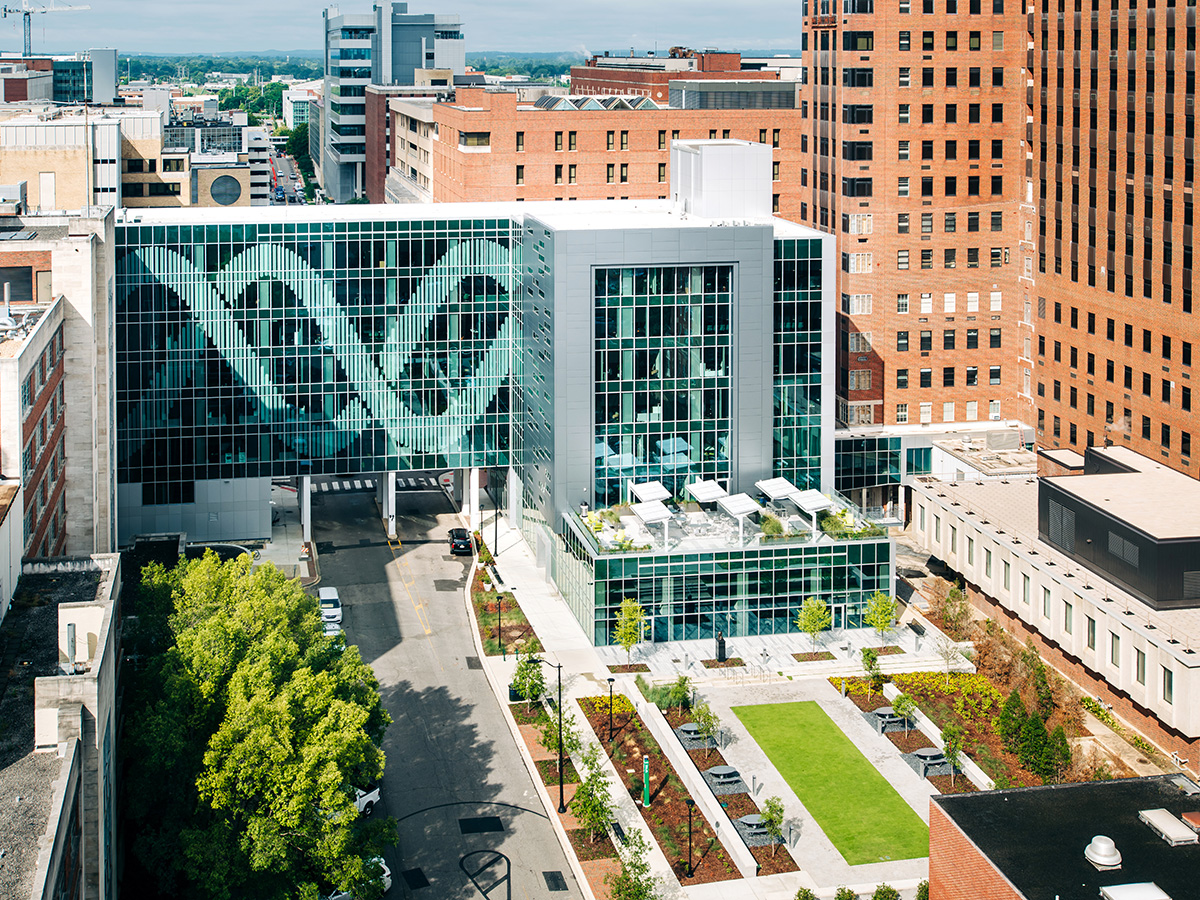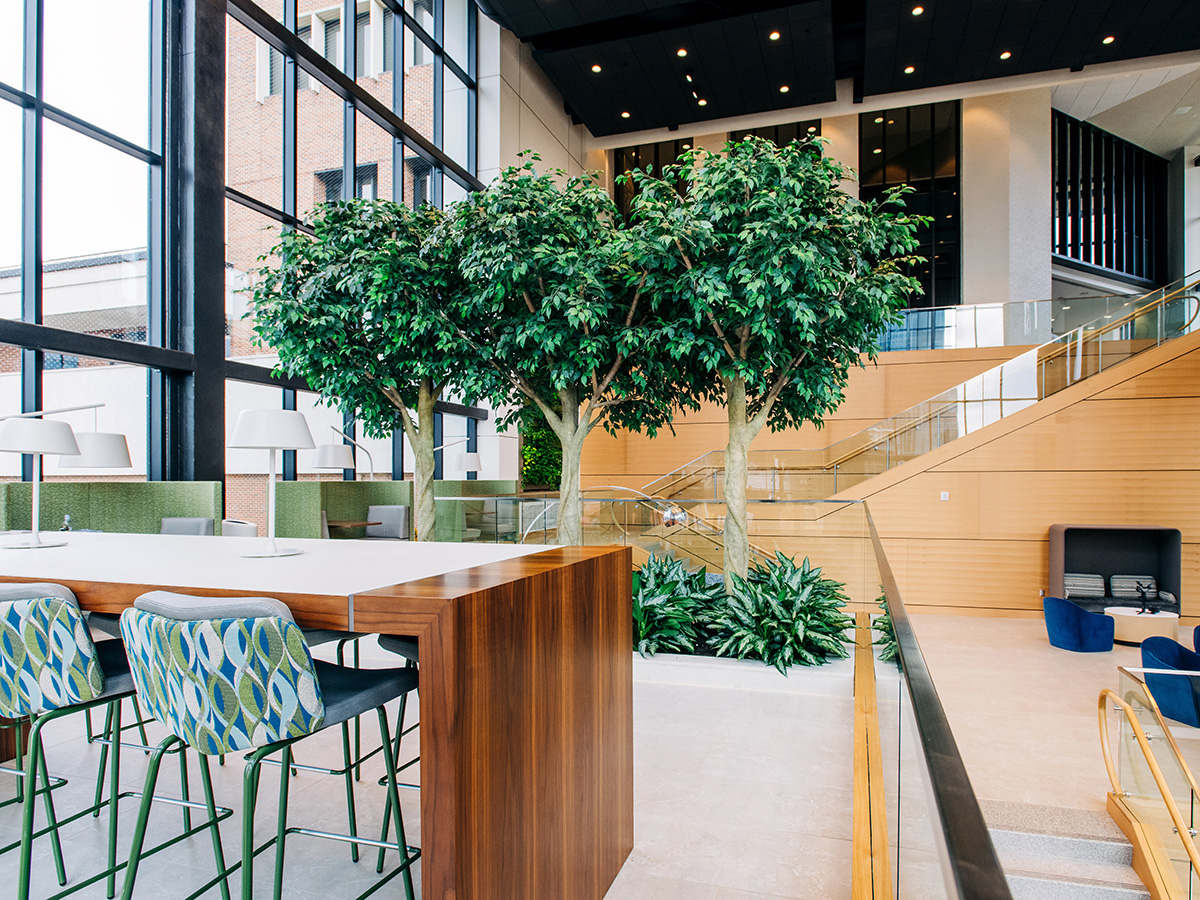The University of Alabama at Birmingham continues building new facilities and renovating existing spaces to enhance opportunities for success across UAB’s mission pillars of education, research and innovation, economic development, community service and patient care.
The development of UAB’s physical campus is an implementation of the Forging Ahead strategic plan, Campus Master Plan, the SUCCESS Initiative and Research Strategic Initiative: Growth with Purpose, a vigorous institution-wide effort to expand UAB’s research portfolio and multiply the positive impact it has on people’s lives.
“The official opening of our Altec/Styslinger Genomic Medicine and Data Sciences Building on October 23 marked our seventh new or renovated facility opened in a span of only five months, a remarkable pace that speaks to the success of our Campus Master Plan and much more, said UAB President Ray L. Watts. “With every state-of-the-art building we open, we are dramatically advancing every pillar of our mission and growing the impact we have on lives throughout our state, our nation and the world.”
This transformation plays a pivotal role in enhancing patient care, recruitment and retention of students, faculty and staff, offering world-class spaces to heal, live, study and work.
Frances and Miller Gorrie Hall
UAB inaugurated the School of Engineering’s new home — Frances and Miller Gorrie Hall — at a ribbon-cutting held June 3. It is Phase 2 of the Science and Engineering Complex, powered by sophisticated technology and design, featuring “showpiece” spaces throughout the approximately 110,000-square-foot facility. Gorrie Hall reinforces the School of Engineering’s mission to attract faculty and train the next generation of modern engineers. Brasfield & Gorrie broke ground on the new facility that is strategically positioned on 13th Street South beside Mervyn H. Sterne Library in 2023. The construction of Gorrie Hall was supported by the Gorrie family.
Altec/Styslinger Genomic Medicine and Data Sciences Building and the Marnix E. Heersink Institute for Biomedical Innovation Conference Center
On October 23, 2025, UAB cut the ribbon on the 175,000-square-foot building, bringing together researchers, equipment and staff for the Hugh Kaul Precision Medicine Institute, the Department of Biomedical Informatics and Data Science, and translational scientists from many different disciplines. The project involves a renovation of the former Lyons-Harrison Research Building. The facility includes space for computational research, research support, offices, administrative and scientific collaboration, and meeting spaces designed to meet the specific needs of genomics and precision medicine investigators and their programs.
UAB broke ground on the project located at Seventh Avenue South between 19th and 20th streets at the former site of the Kracke Building and Pittman Center for Advanced Medical Studies in April 2022. The project is funded by a combination of philanthropic gifts from UAB Donors Altec/Styslinger Foundation and Marnix and Mary Heersink, $50 million from the state of Alabama via the Public School and College Authority, $5 million from Jefferson County, $1 million from the city of Birmingham Funds and other institutional funds.
Biomedical Research and Psychology Building
Construction continues on the new eight-story, 228,735-square-foot building located between Volker Hall and the Hill Student Center on University Boulevard. It will house the research-intensive departments from the Marnix E. Heersink School of Medicine and the College of Arts and Sciences’ Department of Psychology and will contain both wet and dry research laboratories and research support spaces to provide the flexibility necessary for investigators from various fields and disciplines.
The $190 million project is supported by $152 million in federal funding, as well as funds from the Heersink School of Medicine and College of Arts and Sciences. UAB broke ground on the facility in June 2024 and is expected to be complete in the summer of 2026.
Student Assembly Building
A new home base for UAB’s registered student organizations operated by Student Affairs opened on September 20, 2024. It is located at the northwest corner of 14th Street South and 11th Avenue and encompasses 12,790 gross square feet of assembly areas, storage space, office and administrative space and a catering kitchen. It features one large assembly room, which can accommodate up to 280 students at a time and can be subdivided into three smaller assembly rooms. The building houses four individual assembly rooms, a hoteling office and an administrative space to be used by student organization leaders.
Cooper Green Mercy Health, a UAB Health System Affiliate
The Cooper Green Mercy Health Services Authority, a UAB Health System affiliate, hosted a ribbon cutting for the new Outpatient Clinic just west of the original 1970s Cooper Green facility in November 2024 to house expanding clinical operations better suited to efficient delivery of modern ambulatory health care. The new five-story, 211,000-square-foot building, with a cost of $120 million, is located on the site of the former Cooper Green parking deck. The facility features urgent care, pharmacy, imaging, employee services, administrative offices, a conference center, laboratory facilities and outpatient physical therapy space. It offers main clinical services including primary care, specialty care, ophthalmology, behavioral health, an oncology clinic and expanded dental care. The Cooper Green Mercy Health Services Authority provides high-quality health care to all residents of Jefferson County, regardless of ability to pay.
14th Street Parking Deck
UAB opened its first new parking deck in over 20 years in June 2024 to commuters and Cooper Green employees and patients. The $36 million, 405,000-square-foot parking deck at 14th Street South and Seventh Avenue adds more than 1,150 new parking spaces to campus. The deck has a limited amount of parking reserved for Cooper Green Mercy Health Services patients and employees. The remaining spaces on Level 2 and above are pay-by-the-hour parking for faculty, staff, students and visitors. UAB’s strategic plan is guided by the recognition that UAB’s most valuable resource is its people, and that priorities need to be placed on the student, faculty and staff experience and their well-being. Enhancing parking and transportation will remain a focus of the Facilities Strategic Plan; this project and UAB’s purchase of the Daniel Building in 2023 have added more than 2,300 new parking spaces in the UAB Parking and Transportation inventory.
Southern Research Biotechnology Building
Southern Research, a UAB affiliate, opened its flagship biotech center on August 12, anchoring the development of 150,000 square feet of space with four floors and a basement including new wet lab space for life sciences. The building houses Southern Research’s Scientific Platforms Division, which operates programs in chemistry, structural biology, high-throughput screening, infectious diseases and neurosciences, as well as provide space for future program growth. The new facility has doubled the organization’s lab space for researching infectious diseases and has greatly expanded its work to develop new treatments for cancer and other serious illnesses. Construction began in 2022. The facility is worth $98 million, with $45 million coming from the state education fund.
University Emergency Department Expansion
In response to an unprecedented demand for emergency medical services and to mitigate capacity challenges, UAB Hospital is expanding the University Emergency Department. Temporary expansion renovations began in June 2023, that allowed nine new exam spaces. Two ED Modular Units that contain eight exam spaces are operational, improving wait times and allowing new operational models to be implemented. The $73 million expansion of UED that includes renovations to the first floor of UAB Hospital’s North Pavilion, turning the adjacent atrium into clinical care space and the construction of a new three-story space in the drop-off drive of North Pavilion began on July 7, 2025. With 66,030 new square feet of new construction, the project will provide 59 new exam rooms and additional imaging capacity for emergency clinical care. This project directly supports patient satisfaction and employee satisfaction priorities. Funding comes from a $50 million grant from the Alabama state legislature, and the remainder from UAB Medicine funding.
Rehabilitation Pavilion
To deliver leading-edge, compassionate care and build on nationally recognized excellence in rehabilitation, UAB opened the Rehabilitation Pavilion on August 18, 2025. Located on Seventh Avenue South, the new facility is directly adjacent to the existing Spain Rehabilitation Center. The new building boasts three floors dedicated to interdisciplinary rehabilitation specialty programs. Each of these floors provide 26 state-of-the-art inpatient beds with technology designed to provide comprehensive rehabilitation for patients across Alabama. The new building focuses on neurorehabilitation for patients following stroke, brain injury, spinal cord injury and other conditions. In addition, there will be two floors of acute care beds. A 30-bed general acute care unit is located on the fifth floor, and on the seventh floor is a 28-bed inpatient floor dedicated to a seizure monitoring unit that offers clinical, research and education services to patients with epilepsy. The total count of inpatient beds for this new building is 134.
Volker Hall Renovation
Volker Hall renovations to modernize its offerings for medical students and faculty began in summer 2024 made possible by a gift from the Heersink Family Foundation. The atrium will provide a fresh, modern look and feel, adding a brand-new entrance facing University Boulevard. The atrium includes all-new furniture and light fixtures, new student relaxation and study areas, and a coffee bar. Lecture halls and a new conference room will be updated with new lighting, seating, screens and advanced technology improvements. Additionally, a 16th Street sky bridge will connect Volker Hall to the new Biomedical Research and Psychology Building. Ribbon cutting of the atrium is scheduled for November 3, 2025; the bridge and lecture halls will open in 2026.
McCallum Basic Health Sciences Renovation
UAB completed this building’s renovation in April 2025 that had been underway since 2018. The newly revitalized space includes updated wet labs for researchers from Departments of Cell, Developmental, and Integrative Biology, Medicine, Otolaryngology, Urology and many more. The modernized building boasts a spacious and inviting new lobby, featuring a living green wall. The renovation also addressed building pressurization, installed new windows, updated lab exhaust controls and deployed various other energy-saving initiatives.
Blount Hall Renovation
UAB is renovating the Winton Blount, Jr. residence hall at 1001 14th St. South for its 510 student residences. The roof, exterior doors and windows, carpeting and kitchen cabinets will be replaced, among other needs for the 193,000 square foot building, such as upgrading the fire alarm system. The project budget is $22.7 million.
Sterne Library Renovation
UAB is renovating the Mervyn H. Sterne library on 13th Street South. Modifications include roof replacement, upgrading the freight elevator and the fire alarm system. Additional interior and exterior upgrades are proposed, including a new façade on the north side of the building to compliment the new and adjacent Science & Engineering Complex. The budget is $17 million.
Bartow Arena Renovation
The University of Alabama System Board of Trustees has unanimously approved the Stage III project for the Bartow Arena upgrades at UAB. The $14.6 million donor-funded renovation will include an entrance lobby expansion, a club-level lounge with seating for an enhanced viewing experience, replacement of lower bowl retractable seating, and concourse improvements such as updated lighting and restrooms.













